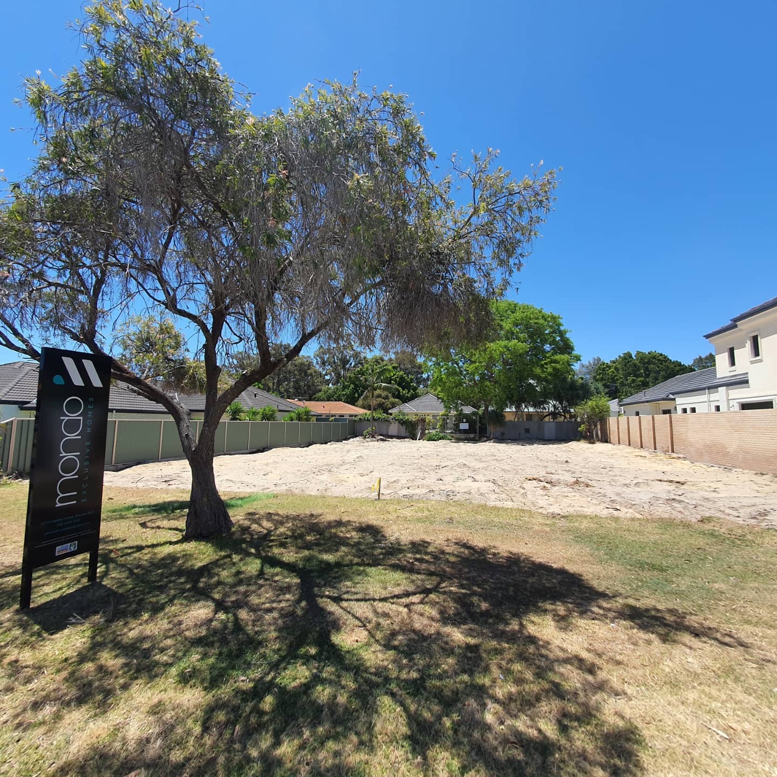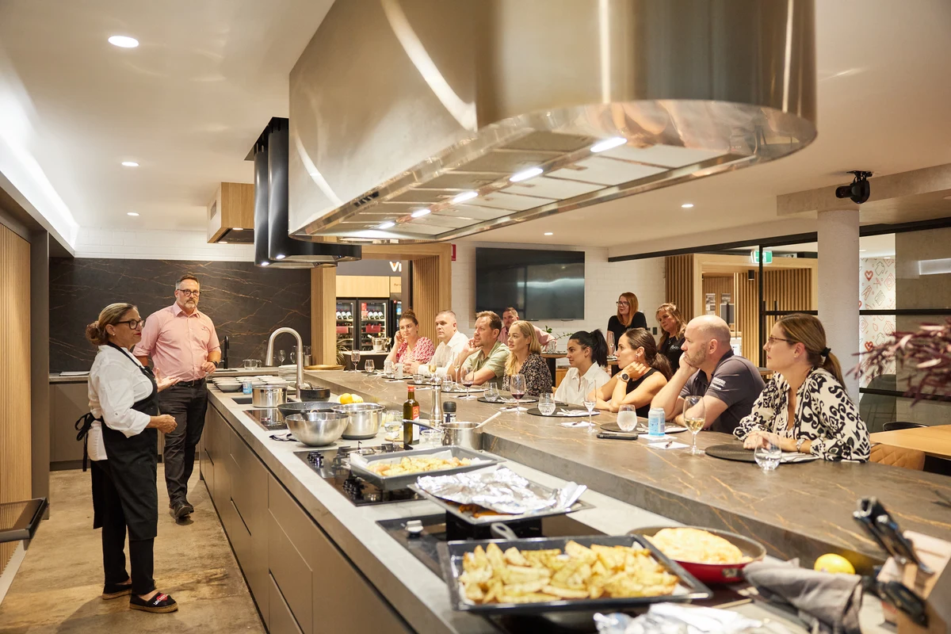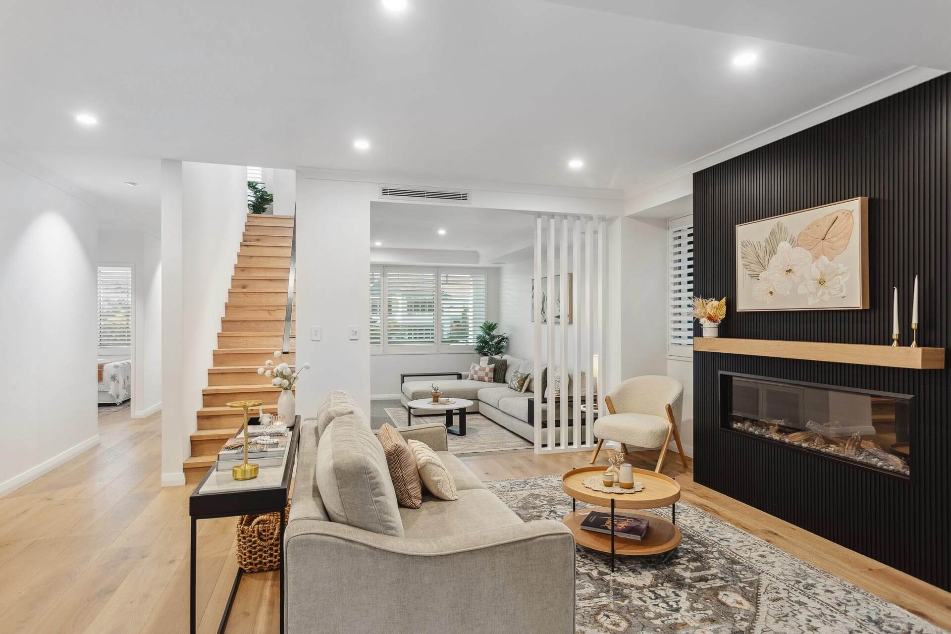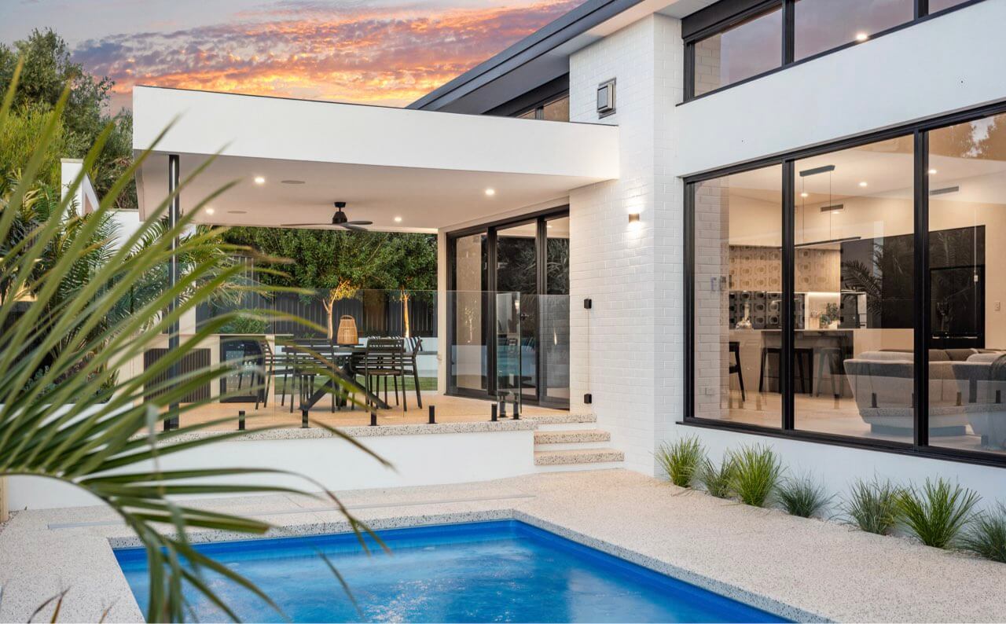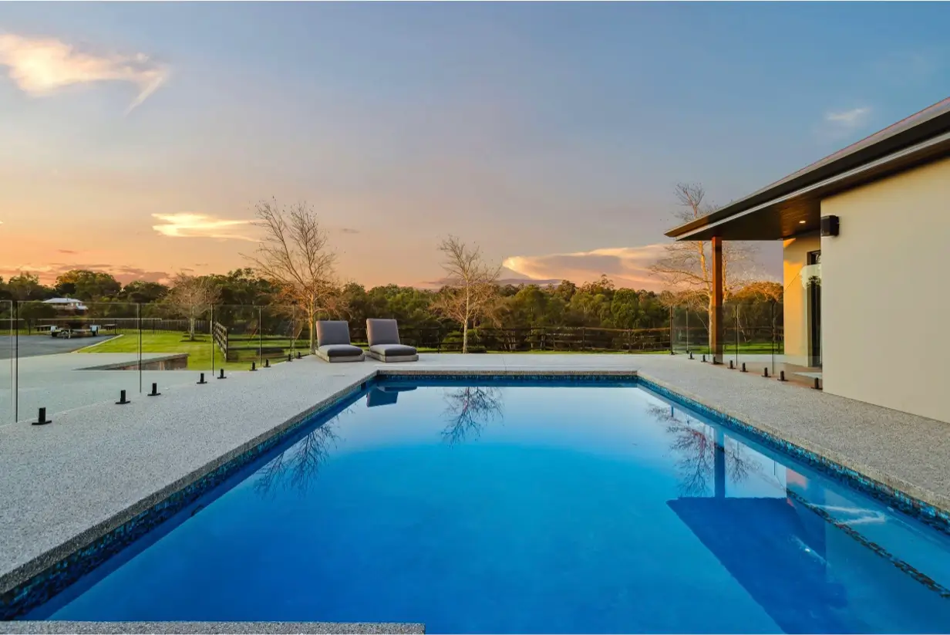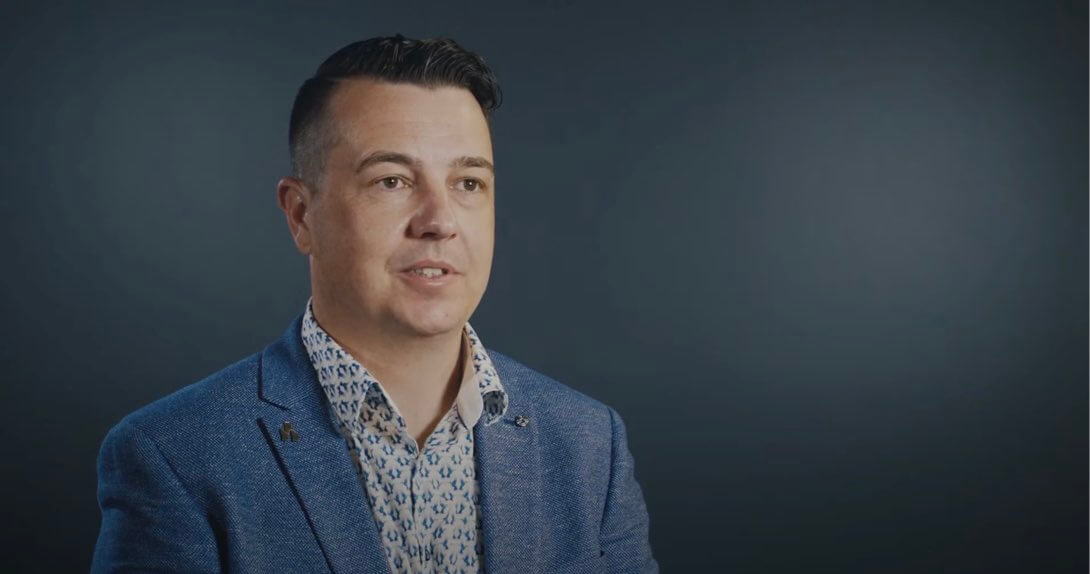At Mondo Exclusive Hones, we take immense pride in presenting to you one of our creations to date: ‘The Black Haus.’ This custom build is a testament to our unwavering commitment to delivering excellence in design, craftsmanship, and a unique vision of minimalist luxury. Allow us to take you on a journey through the eyes of Mondo Exclusive Homes and share the story of ‘The Black Haus.’
From the very beginning, our Director, Ray Kershaw, set a bold vision for this project. The primary design brief was clear – to create a home that celebrates minimalism and places a strong emphasis on the selection of materials and features. We wanted to create a space that was not just a dwelling but a work of art, and ‘The Black Haus’ was born.
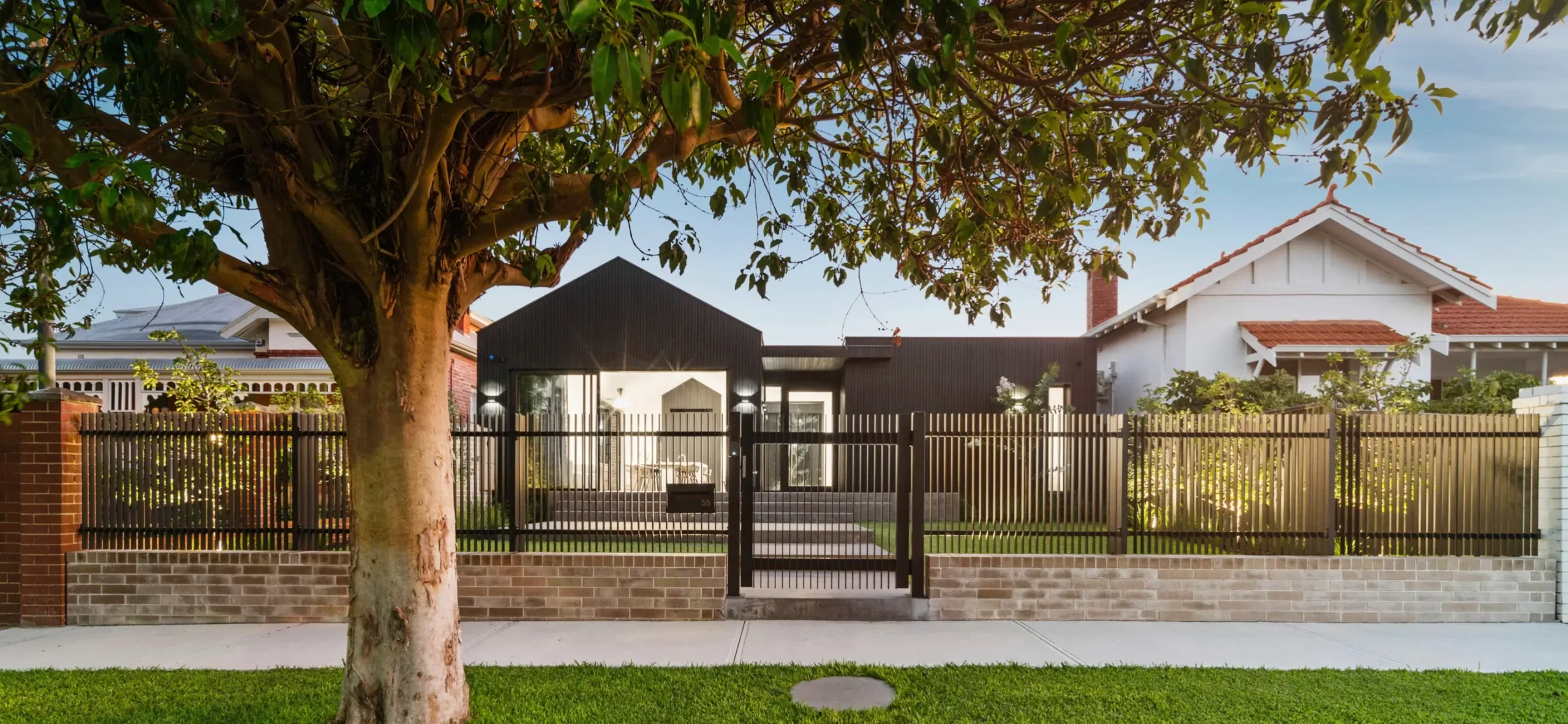
The Charred Black Timber Facade: ‘The Black Haus’ gets its name from its striking front facade. Charred black timber, black window frames, and sleek concrete flooring come together to create an unforgettable first impression. But this is not just an external feature; it seamlessly flows into the interior, adding depth and character. Charred black timber graces the entry foyer, a centrally positioned fireplace, and a feature gable wall, creating a consistent and minimalist design theme. Polished concrete flooring ties it all together, enhancing the contemporary and minimalist ambiance.
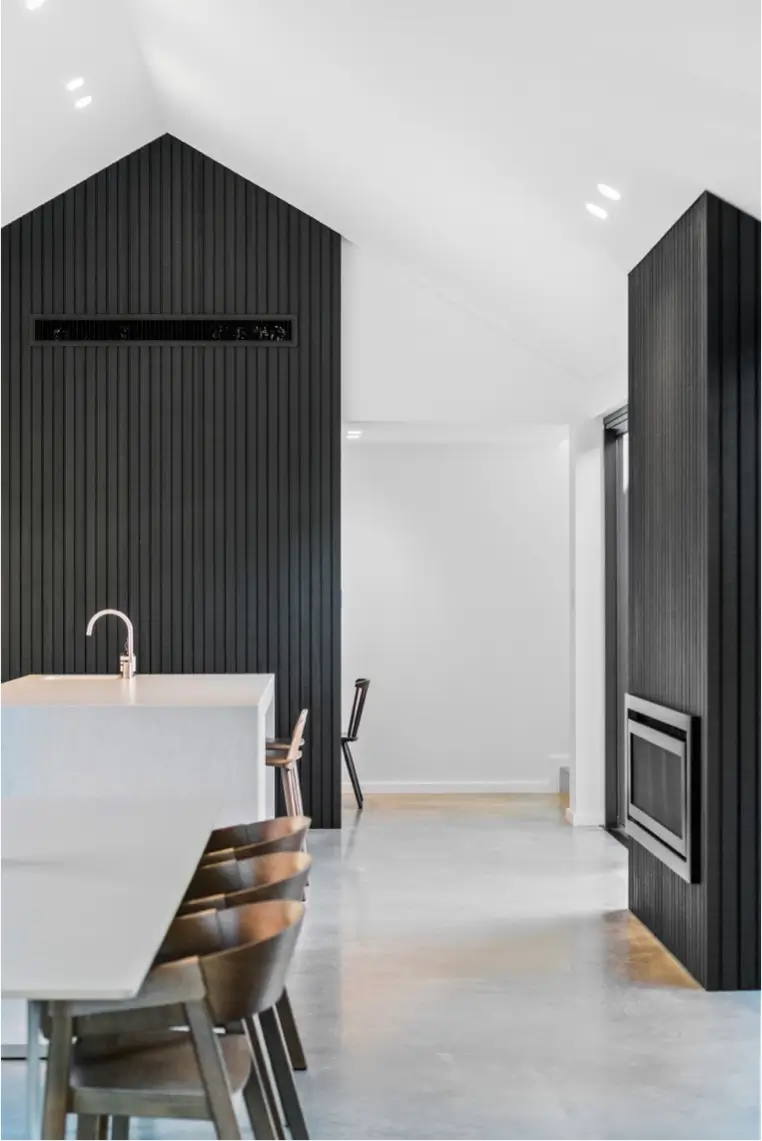
Situated on a generous 560-square-metre block, ‘The Black Haus’ had to accommodate both front and rear entry points via a back laneway. This unique layout inspired a tiered design over three levels, ensuring every inch of the property was utilised to its fullest potential.
The lowermost level, located at the front of the home, is a true masterpiece. It opens up to an expansive front garden and a central timber-decked courtyard with an aluminium pergola. This space is designed for entertaining and connecting with nature, creating a harmonious blend of the indoor and outdoor worlds.
The front entry level of ‘The Black Haus’ is a testament to our commitment to functional design. An open-plan living area encompasses the living room, dining area, kitchen, and a functional scullery. It’s a space that’s perfect for social gatherings and daily life. Additionally, a sunken home theatre, a unique feature, offers a dedicated space for entertainment and relaxation.
The kitchen is a central element of the design. It complements the minimalist theme, using timber to add warmth and stone to create a seamless finish between the splashback, benchtops, and sinks. It’s a testament to our belief that design and functionality can coexist harmoniously.
“The Black Haus” represents a true architectural achievement for Mondo Exclusive Homes. It showcases our passion for creating homes that are not only visually stunning but also highly functional. Our team of experts and builders worked tirelessly to ensure that every aspect of this home tells a story of elegance and innovation. If you seek inspiration for your dream home or appreciate fine architecture, “The Black Haus” is a testament to our unwavering commitment to excellence.

